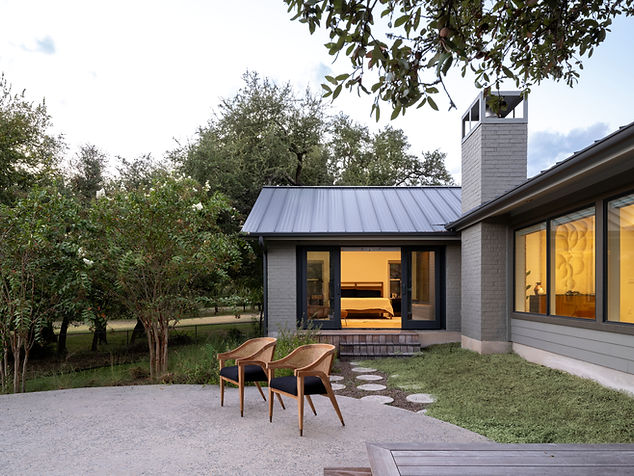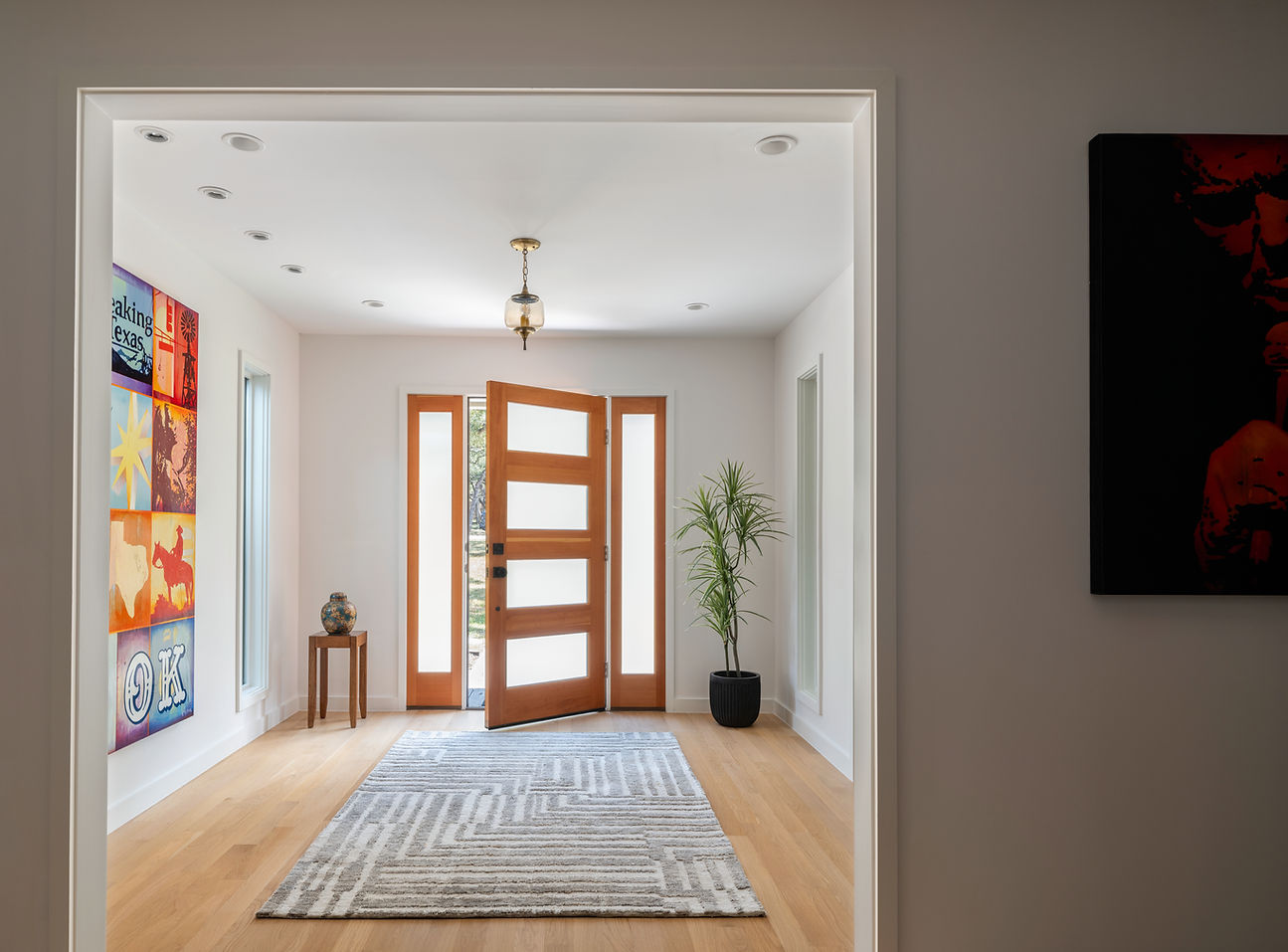top of page

SOUTH OF THE RIVER
Situated in South Austin, our client returned to their childhood home (built in 1976) with the goal of updating it for modern living while maintaining its original character. The existing house was constrained by an enclosed sunroom overlooking the backyard greenbelt, which limited both natural daylighting and connection to the outdoors.
The front of the house retains its original form, honoring the client’s memories, while a refreshed entry and updated exterior materials give it a contemporary, welcoming presence. By combining elements of the original design with strategic updates, the home now balances familiarity with modern functionality.
PROJECT TEAM
Gary Wang, AIA, Principal Architect
Keven Bloomfield
Sonam Tsering
Way Consulting Engineers, Structural
Terrain Work, Landscape
Leonid Furmansky, Photographer

Like many homes from this era, this structure lacked a primary bedroom with an en-suite bath or a proper laundry room. To accommodate these factors, we added a master suite and relocated the dining area to what was the previous living area.


Throughout the project, our focus was on maximizing natural daylight, improving circulation, and strengthening the connection to the outdoors without erasing the home’s history. The result is a residence that supports both daily routines and moments of retreat, where interior and exterior spaces flow together naturally. The client now enjoys a home that preserves personal history while embracing contemporary living, offering comfort, flexibility, and a renewed relationship with the landscape.













In our redesign, we opened and expanded the sunroom to create a shared living space with direct views and access to the greenbelt. A new wing houses the primary suite, extending toward the backyard and connecting directly to the landscape. A hovering concrete “disk” defines the patio, floating above the terrain and offering a mediator between interior and exterior life.

before

after

bottom of page