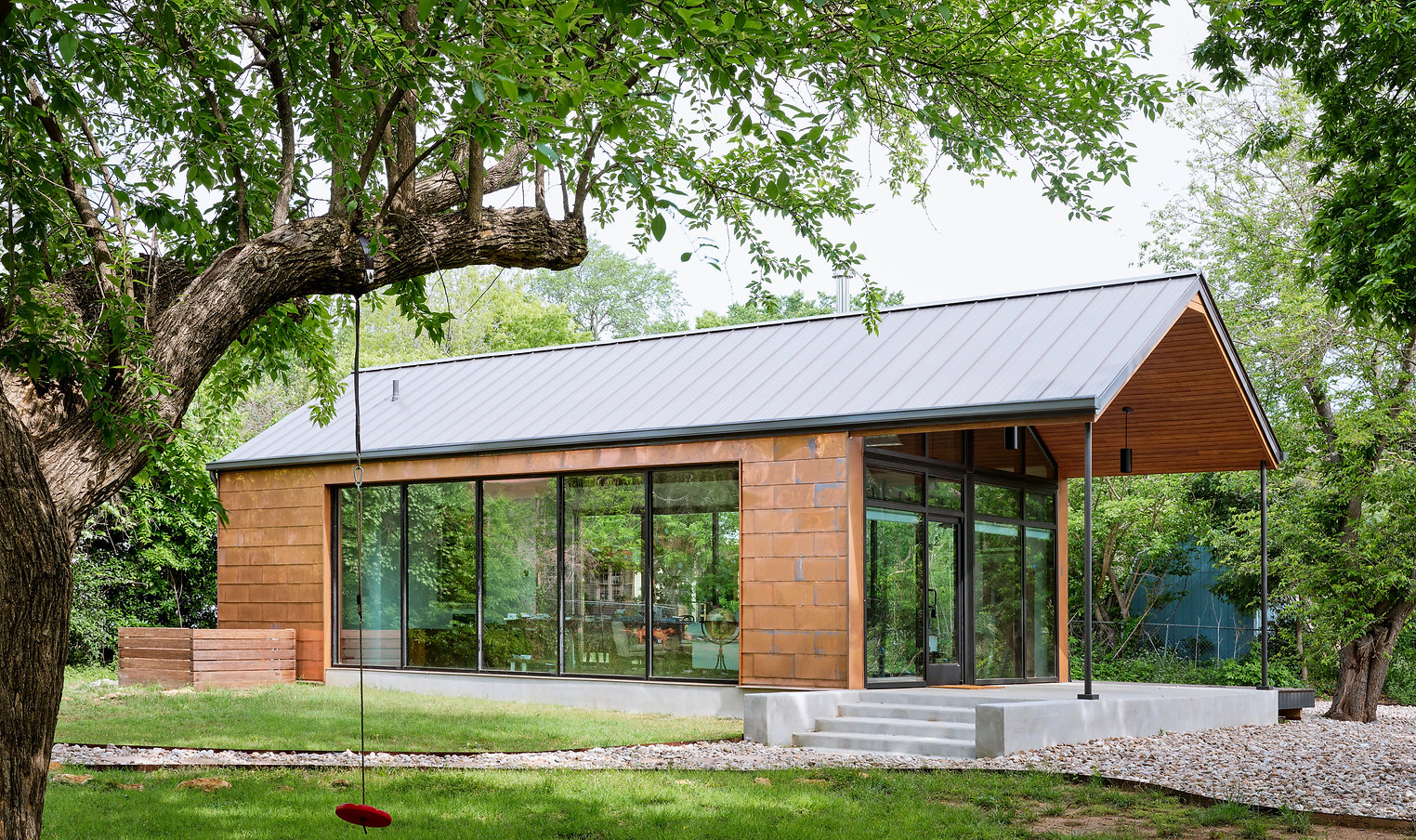top of page

WORK FROM HOME PAVILLION
Nestled within a serene backyard, this small building presents a striking blend of modern design and rustic charm. Clad in elegant copper, the structure exudes a timeless aesthetic that evolves gracefully with the elements.
Large floor-to-ceiling windows dominate the façade, capturing expansive views of the surrounding landscape and flooding the interior with natural light. This seamless connection between indoors and outdoors enhances this at home office space with a sense of openness and tranquility.
PROJECT TEAM
Gary Wang, AIA, Principal Architect
Yung Tran
Nathan Garcia
Way Consulting Engineers, Structural

The building features a welcoming porch, creating an ideal space for relaxation or casual gatherings. Inside, the open-plan layout offers versatile functionality, making it perfect for use as a home office or an entertainment space. The minimalist interior design prioritizes both comfort and productivity, providing a conducive environment for work and leisure alike.





bottom of page